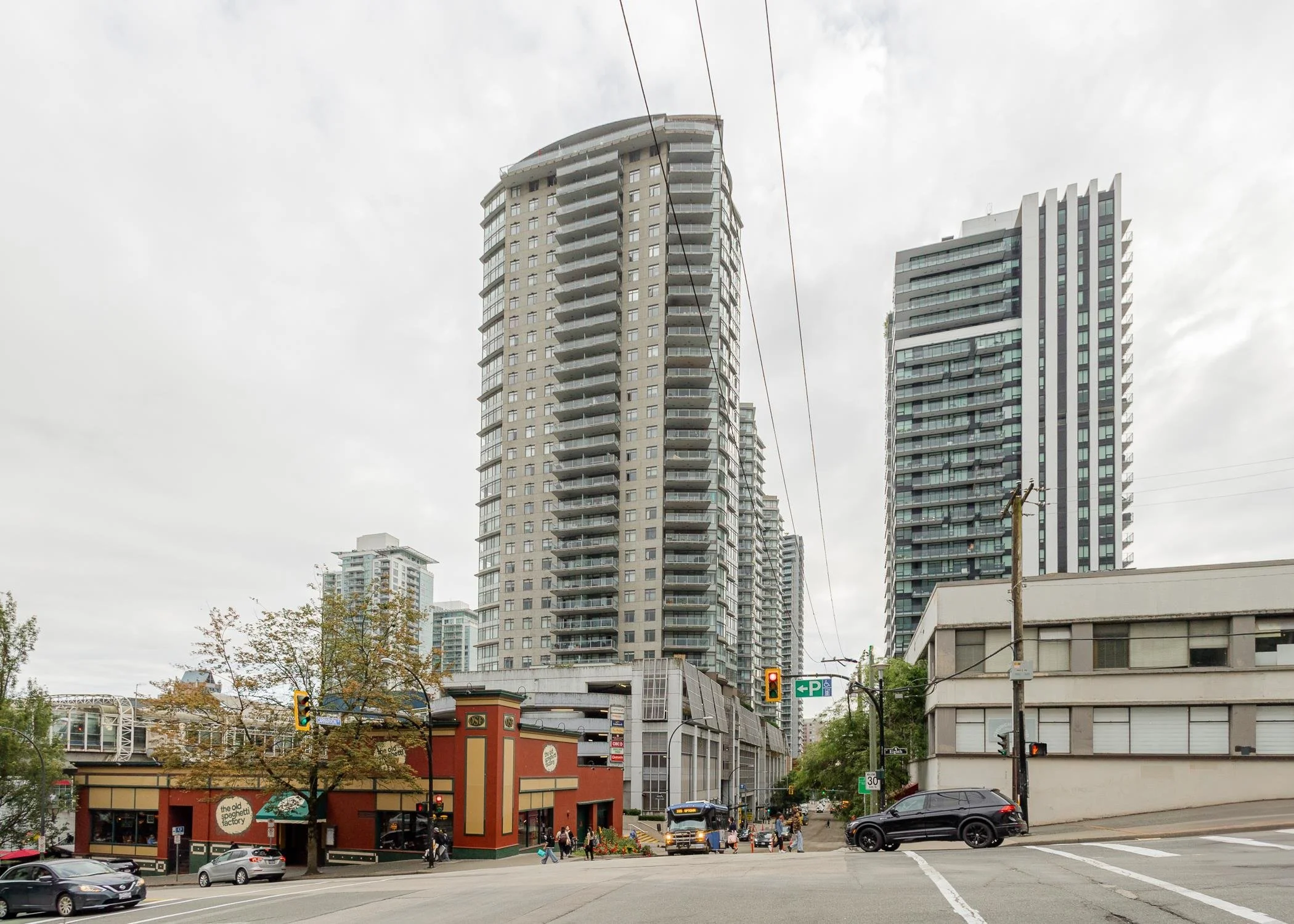![[JL]8327_201st-1001.jpg](https://images.squarespace-cdn.com/content/v1/57aa5276bebafbb0ac5de8da/1733793850705-PG8X0XXZ257MOBUUDWBQ/%5BJL%5D8327_201st-1001.jpg)
![[JL]8327_201st-1002.jpg](https://images.squarespace-cdn.com/content/v1/57aa5276bebafbb0ac5de8da/1733793851525-9NETO3M97D5E0YJ125ZT/%5BJL%5D8327_201st-1002.jpg)
![[JL]8327_201st-1003.jpg](https://images.squarespace-cdn.com/content/v1/57aa5276bebafbb0ac5de8da/1733793854055-LUCM6376GIR4Y12ZYQZF/%5BJL%5D8327_201st-1003.jpg)
![[JL]8327_201st-1004.jpg](https://images.squarespace-cdn.com/content/v1/57aa5276bebafbb0ac5de8da/1733793859485-MW9Q5FHQ7FR4DG75LTU7/%5BJL%5D8327_201st-1004.jpg)
![[JL]8327_201st-1005.jpg](https://images.squarespace-cdn.com/content/v1/57aa5276bebafbb0ac5de8da/1733793860893-6ZOQXS4X943W1VY65PSA/%5BJL%5D8327_201st-1005.jpg)
![[JL]8327_201st-1006.jpg](https://images.squarespace-cdn.com/content/v1/57aa5276bebafbb0ac5de8da/1733793867076-WFWLUN98NA4POJAHB014/%5BJL%5D8327_201st-1006.jpg)
![[JL]8327_201st-1007.jpg](https://images.squarespace-cdn.com/content/v1/57aa5276bebafbb0ac5de8da/1733793867074-U4ZKFRAV8TAXDBZAS8CA/%5BJL%5D8327_201st-1007.jpg)
![[JL]8327_201st-1008.jpg](https://images.squarespace-cdn.com/content/v1/57aa5276bebafbb0ac5de8da/1733793872440-Y4CM8WQUHCW7GYEN3FSS/%5BJL%5D8327_201st-1008.jpg)
![[JL]8327_201st-1009.jpg](https://images.squarespace-cdn.com/content/v1/57aa5276bebafbb0ac5de8da/1733793873046-42BD4D9W9BY125BBCI4G/%5BJL%5D8327_201st-1009.jpg)
![[JL]8327_201st-1010.jpg](https://images.squarespace-cdn.com/content/v1/57aa5276bebafbb0ac5de8da/1733793880156-2LRYGBEKFVE2OX6B612P/%5BJL%5D8327_201st-1010.jpg)
![[JL]8327_201st-1011.jpg](https://images.squarespace-cdn.com/content/v1/57aa5276bebafbb0ac5de8da/1733793886626-24627AP1FCUQJNARZOWP/%5BJL%5D8327_201st-1011.jpg)
![[JL]8327_201st-1012.jpg](https://images.squarespace-cdn.com/content/v1/57aa5276bebafbb0ac5de8da/1733793888203-UH42X5ZMG953ALYCDZWK/%5BJL%5D8327_201st-1012.jpg)
![[JL]8327_201st-1013.jpg](https://images.squarespace-cdn.com/content/v1/57aa5276bebafbb0ac5de8da/1733793895421-KNUKITW5K91VJ0HN8JAI/%5BJL%5D8327_201st-1013.jpg)
![[JL]8327_201st-1017.jpg](https://images.squarespace-cdn.com/content/v1/57aa5276bebafbb0ac5de8da/1733793909056-OMOZSPNW42NPF7BOOG2X/%5BJL%5D8327_201st-1017.jpg)
![[JL]8327_201st-1018.jpg](https://images.squarespace-cdn.com/content/v1/57aa5276bebafbb0ac5de8da/1733793910634-EY4HGT1SOWWVPEW4Z0TX/%5BJL%5D8327_201st-1018.jpg)
![[JL]8327_201st-1019.jpg](https://images.squarespace-cdn.com/content/v1/57aa5276bebafbb0ac5de8da/1733793916642-F4ZKF71ANPFIAP4K9UP7/%5BJL%5D8327_201st-1019.jpg)
![[JL]8327_201st-1020.jpg](https://images.squarespace-cdn.com/content/v1/57aa5276bebafbb0ac5de8da/1733793919123-BEO3A6PGIOIZ5PKZ1T45/%5BJL%5D8327_201st-1020.jpg)
![[JL]8327_201st-1021.jpg](https://images.squarespace-cdn.com/content/v1/57aa5276bebafbb0ac5de8da/1733793925599-8VL32TQ8G2UQH2BMVWR0/%5BJL%5D8327_201st-1021.jpg)
![[JL]8327_201st-1022.jpg](https://images.squarespace-cdn.com/content/v1/57aa5276bebafbb0ac5de8da/1733793927132-EPCW9YL1PTHJRYA377K3/%5BJL%5D8327_201st-1022.jpg)
![[JL]8327_201st-1023.jpg](https://images.squarespace-cdn.com/content/v1/57aa5276bebafbb0ac5de8da/1733793931392-XB05EZXA6I6SG8AJSWJK/%5BJL%5D8327_201st-1023.jpg)
![[JL]8327_201st-1024.jpg](https://images.squarespace-cdn.com/content/v1/57aa5276bebafbb0ac5de8da/1733793933611-U8EM5BZVI359TA0LKCJO/%5BJL%5D8327_201st-1024.jpg)
![[JL]8327_201st-1025.jpg](https://images.squarespace-cdn.com/content/v1/57aa5276bebafbb0ac5de8da/1733793936927-UUFHST7JLB04L1THTZK0/%5BJL%5D8327_201st-1025.jpg)
Latimer Village by Vesta Properties
1 Bedroom & 1 Bathroom
632 sq.ft Living & 382 sq.ft Balcony
1 Parking & 1 Locker
SOLD
A Rare Opportunity Awaits! This exceptional east-facing corner 1-bedroom unit on the 5th floor offers windows in every room, bathing the space in natural light. The standout feature? A huge 382 sq. ft. wraparound balcony, perfect for extra space all year around. The bedroom is thoughtfully separated from the living areas, making this anything but cookie-cutter. Tucked on the quiet side of the building, you're steps away from the vibrant dining, shopping, and charm of Latimer Village. 1 Parking & 1 locker. One bedroom condos don't get much better than this.


![[JL]Citadel-1001.jpg](https://images.squarespace-cdn.com/content/v1/57aa5276bebafbb0ac5de8da/1760465600130-9T4W39USSDOKLKEHQ6D9/%5BJL%5DCitadel-1001.jpg)
![[JL]Citadel-1003.jpg](https://images.squarespace-cdn.com/content/v1/57aa5276bebafbb0ac5de8da/1760465597137-1EF41JQKXHKP9M0X42UK/%5BJL%5DCitadel-1003.jpg)
![[JL]Citadel-1004.jpg](https://images.squarespace-cdn.com/content/v1/57aa5276bebafbb0ac5de8da/1760465606933-N15PMSM1DDA6DDZVF2T2/%5BJL%5DCitadel-1004.jpg)
![[JL]Citadel-1005.jpg](https://images.squarespace-cdn.com/content/v1/57aa5276bebafbb0ac5de8da/1760465609356-JXZPMA66M4Q9MJMASY1F/%5BJL%5DCitadel-1005.jpg)
![[JL]Citadel-1006.jpg](https://images.squarespace-cdn.com/content/v1/57aa5276bebafbb0ac5de8da/1760465616898-E1AU45NR4N6UQ8QRQ67F/%5BJL%5DCitadel-1006.jpg)
![[JL]Citadel-1010.jpg](https://images.squarespace-cdn.com/content/v1/57aa5276bebafbb0ac5de8da/1760465617866-MYBHT6THXIG6ADZ8FALN/%5BJL%5DCitadel-1010.jpg)
![[JL]Citadel-1011.jpg](https://images.squarespace-cdn.com/content/v1/57aa5276bebafbb0ac5de8da/1760465624972-86EV289SRD31G8YEBQN0/%5BJL%5DCitadel-1011.jpg)
![[JL]Citadel-1013.jpg](https://images.squarespace-cdn.com/content/v1/57aa5276bebafbb0ac5de8da/1760465628893-123DIS1UEO1I9HKLYBK9/%5BJL%5DCitadel-1013.jpg)
![[JL]Citadel-1014.jpg](https://images.squarespace-cdn.com/content/v1/57aa5276bebafbb0ac5de8da/1760465637839-K7CQ53ZQ9PD33NJPEWED/%5BJL%5DCitadel-1014.jpg)
![[JL]Citadel-1015.jpg](https://images.squarespace-cdn.com/content/v1/57aa5276bebafbb0ac5de8da/1760465640976-8IPF9UFG3RHHQ0VQDENN/%5BJL%5DCitadel-1015.jpg)
![[JL]Citadel-1016.jpg](https://images.squarespace-cdn.com/content/v1/57aa5276bebafbb0ac5de8da/1760465645293-V0AMRHQ3I3R527SZEFN1/%5BJL%5DCitadel-1016.jpg)
![[JL]Citadel-1026.jpg](https://images.squarespace-cdn.com/content/v1/57aa5276bebafbb0ac5de8da/1760465678731-9UI3V8HZ8TU7ZQMSDF29/%5BJL%5DCitadel-1026.jpg)
![[JL]Citadel-1017.jpg](https://images.squarespace-cdn.com/content/v1/57aa5276bebafbb0ac5de8da/1760465651063-PJUAW35Y0TTDOIZZULZV/%5BJL%5DCitadel-1017.jpg)
![[JL]Citadel-1018.jpg](https://images.squarespace-cdn.com/content/v1/57aa5276bebafbb0ac5de8da/1760465654930-FYH44RQJQRPB7X59S8R1/%5BJL%5DCitadel-1018.jpg)
![[JL]Citadel-1019.jpg](https://images.squarespace-cdn.com/content/v1/57aa5276bebafbb0ac5de8da/1760465661236-PT23NC23H84NLY9E90KI/%5BJL%5DCitadel-1019.jpg)
![[JL]Citadel-1021.jpg](https://images.squarespace-cdn.com/content/v1/57aa5276bebafbb0ac5de8da/1760465662921-IK90JQA7IV3ED038IIPI/%5BJL%5DCitadel-1021.jpg)
![[JL]Citadel-1022.jpg](https://images.squarespace-cdn.com/content/v1/57aa5276bebafbb0ac5de8da/1760465668951-51BLTBB08OHJ34W4X148/%5BJL%5DCitadel-1022.jpg)
![[JL]Citadel-1023.jpg](https://images.squarespace-cdn.com/content/v1/57aa5276bebafbb0ac5de8da/1760465671411-SFR2MMRAZDVLB45GR3Z0/%5BJL%5DCitadel-1023.jpg)
![[JL]Citadel-1025.jpg](https://images.squarespace-cdn.com/content/v1/57aa5276bebafbb0ac5de8da/1760465677580-BN8WQB74S5Q7TEDJESRV/%5BJL%5DCitadel-1025.jpg)
![[JL]Citadel-1027.jpg](https://images.squarespace-cdn.com/content/v1/57aa5276bebafbb0ac5de8da/1760465692950-1EUFOK61A1LDIH9ZG9XP/%5BJL%5DCitadel-1027.jpg)
![[JL]Citadel-1028.jpg](https://images.squarespace-cdn.com/content/v1/57aa5276bebafbb0ac5de8da/1760465699793-82OBE0AP7K1K42R88YMT/%5BJL%5DCitadel-1028.jpg)
![[JL]Citadel-1029.jpg](https://images.squarespace-cdn.com/content/v1/57aa5276bebafbb0ac5de8da/1760465700511-6CHJ78WAW9EONA8SQGCO/%5BJL%5DCitadel-1029.jpg)
![[JL]Citadel-1030.jpg](https://images.squarespace-cdn.com/content/v1/57aa5276bebafbb0ac5de8da/1760465707188-BUUY5354EJCEBRUL4AVH/%5BJL%5DCitadel-1030.jpg)
![[JL]Citadel-1031.jpg](https://images.squarespace-cdn.com/content/v1/57aa5276bebafbb0ac5de8da/1760465710352-1PO8WBCHWZP7J5TNOHYZ/%5BJL%5DCitadel-1031.jpg)
![[JL]Citadel-1033.jpg](https://images.squarespace-cdn.com/content/v1/57aa5276bebafbb0ac5de8da/1760465714933-ROF97GN5XQNRFU028X1C/%5BJL%5DCitadel-1033.jpg)
![[JL]Citadel-1034.jpg](https://images.squarespace-cdn.com/content/v1/57aa5276bebafbb0ac5de8da/1760465717592-IRUYTHCOZKIGTGBD7LAR/%5BJL%5DCitadel-1034.jpg)
![[JL]Citadel-1037.jpg](https://images.squarespace-cdn.com/content/v1/57aa5276bebafbb0ac5de8da/1760465785582-P9C2UBCH251TNECMWWIL/%5BJL%5DCitadel-1037.jpg)
![[JL]Citadel-1039.jpg](https://images.squarespace-cdn.com/content/v1/57aa5276bebafbb0ac5de8da/1760465786276-V3HEBEUT2EXJA8VG2E5D/%5BJL%5DCitadel-1039.jpg)
![[JL]Citadel-1035.jpg](https://images.squarespace-cdn.com/content/v1/57aa5276bebafbb0ac5de8da/1760465777478-GHRE1WZZTCNKBK4XFL3U/%5BJL%5DCitadel-1035.jpg)
![[JL]Citadel-1036.jpg](https://images.squarespace-cdn.com/content/v1/57aa5276bebafbb0ac5de8da/1760465778442-8XRCW6350JQNFPFL6RWJ/%5BJL%5DCitadel-1036.jpg)
![[JL]Citadel-1041.jpg](https://images.squarespace-cdn.com/content/v1/57aa5276bebafbb0ac5de8da/1760465795706-C9N9TVILCM6C4UHKSCCX/%5BJL%5DCitadel-1041.jpg)
![[JL]Citadel-1040.jpg](https://images.squarespace-cdn.com/content/v1/57aa5276bebafbb0ac5de8da/1760465796431-ID5B64A10G65OGCYMI3X/%5BJL%5DCitadel-1040.jpg)
![[JL]Citadel-1042.jpg](https://images.squarespace-cdn.com/content/v1/57aa5276bebafbb0ac5de8da/1760465802509-6EJR6M4APKPBQZT9JLZE/%5BJL%5DCitadel-1042.jpg)
![[JL]Citadel-1043.jpg](https://images.squarespace-cdn.com/content/v1/57aa5276bebafbb0ac5de8da/1760465807305-MAZ8IEV5MFHPURIYJ2IE/%5BJL%5DCitadel-1043.jpg)
![[JL]19709Joyner-1001.jpg](https://images.squarespace-cdn.com/content/v1/57aa5276bebafbb0ac5de8da/1758214450776-0ALSRECOO9EKM6QMPMD8/%5BJL%5D19709Joyner-1001.jpg)
![[JL]19709Joyner-1002.jpg](https://images.squarespace-cdn.com/content/v1/57aa5276bebafbb0ac5de8da/1758214448063-MIWDL6ZDJFB1LY7NV64K/%5BJL%5D19709Joyner-1002.jpg)
![[JL]19709Joyner-1003.jpg](https://images.squarespace-cdn.com/content/v1/57aa5276bebafbb0ac5de8da/1758214467103-8IPEGYCPQADLES23CCHA/%5BJL%5D19709Joyner-1003.jpg)
![[JL]19709Joyner-1004.jpg](https://images.squarespace-cdn.com/content/v1/57aa5276bebafbb0ac5de8da/1758214471910-37XT3MS5BC1D9PTQBFFS/%5BJL%5D19709Joyner-1004.jpg)
![[JL]19709Joyner-1005.jpg](https://images.squarespace-cdn.com/content/v1/57aa5276bebafbb0ac5de8da/1758214486974-JNQXB5MHGBW0BONCCRZT/%5BJL%5D19709Joyner-1005.jpg)
![[JL]19709Joyner-1006.jpg](https://images.squarespace-cdn.com/content/v1/57aa5276bebafbb0ac5de8da/1758214491265-40EU54T2LNZKMGYORNLL/%5BJL%5D19709Joyner-1006.jpg)
![[JL]19709Joyner-1007.jpg](https://images.squarespace-cdn.com/content/v1/57aa5276bebafbb0ac5de8da/1758214505854-0XVD5SVZH8KDCOECVS4H/%5BJL%5D19709Joyner-1007.jpg)
![[JL]19709Joyner-1008.jpg](https://images.squarespace-cdn.com/content/v1/57aa5276bebafbb0ac5de8da/1758214508961-X1262GPOEKZQ1FTU6CRS/%5BJL%5D19709Joyner-1008.jpg)
![[JL]19709Joyner-1009.jpg](https://images.squarespace-cdn.com/content/v1/57aa5276bebafbb0ac5de8da/1758214521819-99WMTCOEF7REN52HM5NL/%5BJL%5D19709Joyner-1009.jpg)
![[JL]19709Joyner-1010.jpg](https://images.squarespace-cdn.com/content/v1/57aa5276bebafbb0ac5de8da/1758214523474-V0CWELIBBLFTNI44XYER/%5BJL%5D19709Joyner-1010.jpg)
![[JL]19709Joyner-1011.jpg](https://images.squarespace-cdn.com/content/v1/57aa5276bebafbb0ac5de8da/1758214538340-7GUVZWRHNW9Y3UQQCY0C/%5BJL%5D19709Joyner-1011.jpg)
![[JL]19709Joyner-1012.jpg](https://images.squarespace-cdn.com/content/v1/57aa5276bebafbb0ac5de8da/1758214542400-CF0NO34BIJBBLAVEI9VC/%5BJL%5D19709Joyner-1012.jpg)
![[JL]19709Joyner-1013.jpg](https://images.squarespace-cdn.com/content/v1/57aa5276bebafbb0ac5de8da/1758214553832-G3EFJ4YNBJSNDR0C5WBL/%5BJL%5D19709Joyner-1013.jpg)
![[JL]19709Joyner-1014.jpg](https://images.squarespace-cdn.com/content/v1/57aa5276bebafbb0ac5de8da/1758214554123-QOURIZ183HTSTXPRL48U/%5BJL%5D19709Joyner-1014.jpg)
![[JL]19709Joyner-1015.jpg](https://images.squarespace-cdn.com/content/v1/57aa5276bebafbb0ac5de8da/1758214565145-02SI9PRE3M9ZM4MQ43MO/%5BJL%5D19709Joyner-1015.jpg)
![[JL]19709Joyner-1016.jpg](https://images.squarespace-cdn.com/content/v1/57aa5276bebafbb0ac5de8da/1758214569515-CS50QBIF5E5G0W4HUSUS/%5BJL%5D19709Joyner-1016.jpg)
![[JL]19709Joyner-1017.jpg](https://images.squarespace-cdn.com/content/v1/57aa5276bebafbb0ac5de8da/1758214577188-PDWNUN5958J0R4QIH19N/%5BJL%5D19709Joyner-1017.jpg)
![[JL]19709Joyner-1018.jpg](https://images.squarespace-cdn.com/content/v1/57aa5276bebafbb0ac5de8da/1758214583730-G69JLSV2HCE0HDMCN6WR/%5BJL%5D19709Joyner-1018.jpg)
![[JL]19709Joyner-1019.jpg](https://images.squarespace-cdn.com/content/v1/57aa5276bebafbb0ac5de8da/1758214590821-KLC9HXLDXUV3BIZHUR7O/%5BJL%5D19709Joyner-1019.jpg)
![[JL]19709Joyner-1020.jpg](https://images.squarespace-cdn.com/content/v1/57aa5276bebafbb0ac5de8da/1758214598060-2NIQQ3OJN9738SKS9GUI/%5BJL%5D19709Joyner-1020.jpg)
![[JL]19709Joyner-1021.jpg](https://images.squarespace-cdn.com/content/v1/57aa5276bebafbb0ac5de8da/1758214605244-H03HBEDLI50G8O282W9S/%5BJL%5D19709Joyner-1021.jpg)
![[JL]19709Joyner-1022.jpg](https://images.squarespace-cdn.com/content/v1/57aa5276bebafbb0ac5de8da/1758214613628-ZTV4ZAOI34OVHN4Z42TM/%5BJL%5D19709Joyner-1022.jpg)
![[JL]19709Joyner-1023.jpg](https://images.squarespace-cdn.com/content/v1/57aa5276bebafbb0ac5de8da/1758214616380-B22NYDUHQX9MAF9QTTWM/%5BJL%5D19709Joyner-1023.jpg)
![[JL]19709Joyner-1024.jpg](https://images.squarespace-cdn.com/content/v1/57aa5276bebafbb0ac5de8da/1758214627298-959ADE5PMW30TKTOTACP/%5BJL%5D19709Joyner-1024.jpg)
![[JL]19709Joyner-1025.jpg](https://images.squarespace-cdn.com/content/v1/57aa5276bebafbb0ac5de8da/1758214628935-D4TRAK8NWG21EXKSVZP9/%5BJL%5D19709Joyner-1025.jpg)
![[JL]19709Joyner-1026.jpg](https://images.squarespace-cdn.com/content/v1/57aa5276bebafbb0ac5de8da/1758214639979-SJI7G9L9WAFJTQ1FOWEC/%5BJL%5D19709Joyner-1026.jpg)
![[JL]19709Joyner-1027.jpg](https://images.squarespace-cdn.com/content/v1/57aa5276bebafbb0ac5de8da/1758214643340-0WMYI1KE7CAPCSSRDGES/%5BJL%5D19709Joyner-1027.jpg)
![[JL]19709Joyner-1028.jpg](https://images.squarespace-cdn.com/content/v1/57aa5276bebafbb0ac5de8da/1758214658777-Z4YD2UW3BCWY5UEUM9RE/%5BJL%5D19709Joyner-1028.jpg)
![[JL]19709Joyner-1029.jpg](https://images.squarespace-cdn.com/content/v1/57aa5276bebafbb0ac5de8da/1758214674218-FE9EWGGZWEVDJRQGI50J/%5BJL%5D19709Joyner-1029.jpg)
![[JL]19709Joyner-1030.jpg](https://images.squarespace-cdn.com/content/v1/57aa5276bebafbb0ac5de8da/1758214686147-2MAZEQJ6C4OUH3CWZ1E8/%5BJL%5D19709Joyner-1030.jpg)
![[JL]19709Joyner-1031.jpg](https://images.squarespace-cdn.com/content/v1/57aa5276bebafbb0ac5de8da/1758214697450-22FEFE530YUC8JFSBJDP/%5BJL%5D19709Joyner-1031.jpg)
![[JL]19709Joyner-1032.jpg](https://images.squarespace-cdn.com/content/v1/57aa5276bebafbb0ac5de8da/1758214710494-7S42O8HZRKEDO8CHVCTC/%5BJL%5D19709Joyner-1032.jpg)
![[JL]19709Joyner-1033.jpg](https://images.squarespace-cdn.com/content/v1/57aa5276bebafbb0ac5de8da/1758214716068-8906UIJAANR8TLTI804N/%5BJL%5D19709Joyner-1033.jpg)
![[JL]19709Joyner-1034.jpg](https://images.squarespace-cdn.com/content/v1/57aa5276bebafbb0ac5de8da/1758214721896-MWI1EURTHVMRPGQ3BO6F/%5BJL%5D19709Joyner-1034.jpg)
![[JL]19709Joyner-1035.jpg](https://images.squarespace-cdn.com/content/v1/57aa5276bebafbb0ac5de8da/1758214727037-LFNXNUBY2HVAE5HLP3YS/%5BJL%5D19709Joyner-1035.jpg)
![[JL]19709Joyner-1036.jpg](https://images.squarespace-cdn.com/content/v1/57aa5276bebafbb0ac5de8da/1758214731843-ASGDMIM9MQXE9G2VPN7E/%5BJL%5D19709Joyner-1036.jpg)
![[JL]19709Joyner-1037.jpg](https://images.squarespace-cdn.com/content/v1/57aa5276bebafbb0ac5de8da/1758214734570-D2P54T99PJRNPVYPZW8Q/%5BJL%5D19709Joyner-1037.jpg)
![[JL]19709Joyner-1038.jpg](https://images.squarespace-cdn.com/content/v1/57aa5276bebafbb0ac5de8da/1758214740161-33YSMB3Z4R0BH1KM0OZS/%5BJL%5D19709Joyner-1038.jpg)
![[JL]19709Joyner-1039.jpg](https://images.squarespace-cdn.com/content/v1/57aa5276bebafbb0ac5de8da/1758214744455-NFZPDJ32ZFF6BWQ66B8V/%5BJL%5D19709Joyner-1039.jpg)
![[JL]19709Joyner-1040.jpg](https://images.squarespace-cdn.com/content/v1/57aa5276bebafbb0ac5de8da/1758214748538-TWN1ZD74ZW0OHCHOLI08/%5BJL%5D19709Joyner-1040.jpg)
![[JL]19709Joyner-1041.jpg](https://images.squarespace-cdn.com/content/v1/57aa5276bebafbb0ac5de8da/1758214751705-VLMR96SMEUR3RZ3Z7I01/%5BJL%5D19709Joyner-1041.jpg)
![[JL]19709Joyner-1042.jpg](https://images.squarespace-cdn.com/content/v1/57aa5276bebafbb0ac5de8da/1758214759568-6XXNZW7ISYHLQ0PZPIQG/%5BJL%5D19709Joyner-1042.jpg)
![[JL]19709Joyner-1043.jpg](https://images.squarespace-cdn.com/content/v1/57aa5276bebafbb0ac5de8da/1758214760802-ZAEKG6400E13E63XPH0D/%5BJL%5D19709Joyner-1043.jpg)
![[JL]19709Joyner-1044.jpg](https://images.squarespace-cdn.com/content/v1/57aa5276bebafbb0ac5de8da/1758214767485-R11WQ1JUFWMGZERFWTU6/%5BJL%5D19709Joyner-1044.jpg)
![[JL]19709Joyner-1045.jpg](https://images.squarespace-cdn.com/content/v1/57aa5276bebafbb0ac5de8da/1758214768915-KLDB11FR81KY117GZY1O/%5BJL%5D19709Joyner-1045.jpg)
![[JL]19709Joyner-1046.jpg](https://images.squarespace-cdn.com/content/v1/57aa5276bebafbb0ac5de8da/1758214775459-PPPIGSBDIJIB8R8VUAML/%5BJL%5D19709Joyner-1046.jpg)
![[JL]19709Joyner-1047.jpg](https://images.squarespace-cdn.com/content/v1/57aa5276bebafbb0ac5de8da/1758214777041-8A13H7Y32AGPMPOSQG3B/%5BJL%5D19709Joyner-1047.jpg)
![[JL]19709Joyner-1048.jpg](https://images.squarespace-cdn.com/content/v1/57aa5276bebafbb0ac5de8da/1758214782600-GUFW2QYZPTJBCG42WYC8/%5BJL%5D19709Joyner-1048.jpg)
![[JL]19709Joyner-1049.jpg](https://images.squarespace-cdn.com/content/v1/57aa5276bebafbb0ac5de8da/1758214790034-YFRYZ2YXSBIPUPL1LHTG/%5BJL%5D19709Joyner-1049.jpg)
![[JL]19709Joyner-1050.jpg](https://images.squarespace-cdn.com/content/v1/57aa5276bebafbb0ac5de8da/1758214800032-SL4MWNU48FV6CBJ9TYCF/%5BJL%5D19709Joyner-1050.jpg)
![[JL]19709Joyner-1051.jpg](https://images.squarespace-cdn.com/content/v1/57aa5276bebafbb0ac5de8da/1758214801789-WKSX1P92NWWU4PZBZMJP/%5BJL%5D19709Joyner-1051.jpg)

![[JL]505-83Moody-1001.jpg](https://images.squarespace-cdn.com/content/v1/57aa5276bebafbb0ac5de8da/1758214115603-OVN0F5GCMVY5XI544YJL/%5BJL%5D505-83Moody-1001.jpg)
![[JL]505-83Moody-1002.jpg](https://images.squarespace-cdn.com/content/v1/57aa5276bebafbb0ac5de8da/1758214117854-HQGZYK1Z0EP5L6JCLKZ9/%5BJL%5D505-83Moody-1002.jpg)
![[JL]505-83Moody-1003.jpg](https://images.squarespace-cdn.com/content/v1/57aa5276bebafbb0ac5de8da/1758214124155-XHVP89IRDI83GRMC5LTM/%5BJL%5D505-83Moody-1003.jpg)
![[JL]505-83Moody-1004.jpg](https://images.squarespace-cdn.com/content/v1/57aa5276bebafbb0ac5de8da/1758214128935-BV8V3IW76B886D7OT5UR/%5BJL%5D505-83Moody-1004.jpg)
![[JL]505-83Moody-1005.jpg](https://images.squarespace-cdn.com/content/v1/57aa5276bebafbb0ac5de8da/1758214135404-FMU5JQHP16TYKCG632RV/%5BJL%5D505-83Moody-1005.jpg)
![[JL]505-83Moody-1006.jpg](https://images.squarespace-cdn.com/content/v1/57aa5276bebafbb0ac5de8da/1758214139107-2IPGFK72JH7XE59L9SBS/%5BJL%5D505-83Moody-1006.jpg)
![[JL]505-83Moody-1007.jpg](https://images.squarespace-cdn.com/content/v1/57aa5276bebafbb0ac5de8da/1758214147494-TSHFINHWVXIBT0ZMENBY/%5BJL%5D505-83Moody-1007.jpg)
![[JL]505-83Moody-1008.jpg](https://images.squarespace-cdn.com/content/v1/57aa5276bebafbb0ac5de8da/1758214151089-TRNS57QOUB1Z8FUHFPRY/%5BJL%5D505-83Moody-1008.jpg)
![[JL]505-83Moody-1009.jpg](https://images.squarespace-cdn.com/content/v1/57aa5276bebafbb0ac5de8da/1758214159428-FP7RBA08JD5FBXSRFJ1O/%5BJL%5D505-83Moody-1009.jpg)
![[JL]505-83Moody-1010.jpg](https://images.squarespace-cdn.com/content/v1/57aa5276bebafbb0ac5de8da/1758214162375-DFMQYZIANGPE1JC9SJLJ/%5BJL%5D505-83Moody-1010.jpg)
![[JL]505-83Moody-1011.jpg](https://images.squarespace-cdn.com/content/v1/57aa5276bebafbb0ac5de8da/1758214170727-NT879OUHPR7J67EJ7VSH/%5BJL%5D505-83Moody-1011.jpg)
![[JL]505-83Moody-1012.jpg](https://images.squarespace-cdn.com/content/v1/57aa5276bebafbb0ac5de8da/1758214173351-ES256KSCK3KCWB0DTE8E/%5BJL%5D505-83Moody-1012.jpg)
![[JL]505-83Moody-1013.jpg](https://images.squarespace-cdn.com/content/v1/57aa5276bebafbb0ac5de8da/1758214180557-GD3B4JK9TDPA6H1L8WSV/%5BJL%5D505-83Moody-1013.jpg)
![[JL]505-83Moody-1014.jpg](https://images.squarespace-cdn.com/content/v1/57aa5276bebafbb0ac5de8da/1758214183369-OGPO8B9QJ2NJNXFX28CK/%5BJL%5D505-83Moody-1014.jpg)
![[JL]505-83Moody-1015.jpg](https://images.squarespace-cdn.com/content/v1/57aa5276bebafbb0ac5de8da/1758214190748-II9IQA1DHVFVTH18OUUQ/%5BJL%5D505-83Moody-1015.jpg)
![[JL]505-83Moody-1016.jpg](https://images.squarespace-cdn.com/content/v1/57aa5276bebafbb0ac5de8da/1758214195145-24XC3L7I52PG183ENJ47/%5BJL%5D505-83Moody-1016.jpg)
![[JL]505-83Moody-1017.jpg](https://images.squarespace-cdn.com/content/v1/57aa5276bebafbb0ac5de8da/1758214202952-20G84BJKGCXBGRNFNOWP/%5BJL%5D505-83Moody-1017.jpg)
![[JL]505-83Moody-1018.jpg](https://images.squarespace-cdn.com/content/v1/57aa5276bebafbb0ac5de8da/1758214204316-AI28AIT6JZSQBEBPA6FB/%5BJL%5D505-83Moody-1018.jpg)
![[JL]505-83Moody-1019.jpg](https://images.squarespace-cdn.com/content/v1/57aa5276bebafbb0ac5de8da/1758214209641-U04SJMIO5CR6N1A6I4U2/%5BJL%5D505-83Moody-1019.jpg)
![[JL]505-83Moody-1020.jpg](https://images.squarespace-cdn.com/content/v1/57aa5276bebafbb0ac5de8da/1758214212102-NOGVNKHSINVFUG9F00PY/%5BJL%5D505-83Moody-1020.jpg)
![[JL]505-83Moody-1021.jpg](https://images.squarespace-cdn.com/content/v1/57aa5276bebafbb0ac5de8da/1758214217174-493SPIZH16FHX58627TC/%5BJL%5D505-83Moody-1021.jpg)
![[JL]505-83Moody-1022.jpg](https://images.squarespace-cdn.com/content/v1/57aa5276bebafbb0ac5de8da/1758214220213-UUCWU04AET9AVE7KSZ7O/%5BJL%5D505-83Moody-1022.jpg)
![[JL]505-83Moody-1023.jpg](https://images.squarespace-cdn.com/content/v1/57aa5276bebafbb0ac5de8da/1758214225200-74WE1UYOWAFW1FMF6SB4/%5BJL%5D505-83Moody-1023.jpg)
![[JL]505-83Moody-1024.jpg](https://images.squarespace-cdn.com/content/v1/57aa5276bebafbb0ac5de8da/1758214227780-6Z84VWIVTQB518GLE4UF/%5BJL%5D505-83Moody-1024.jpg)
![[JL]505-83Moody-1025.jpg](https://images.squarespace-cdn.com/content/v1/57aa5276bebafbb0ac5de8da/1758214233273-2NTI7W9HEPS360JJO19I/%5BJL%5D505-83Moody-1025.jpg)
![[JL]505-83Moody-1026.jpg](https://images.squarespace-cdn.com/content/v1/57aa5276bebafbb0ac5de8da/1758214234987-NYUBG5B9P0PZNCK1GSA5/%5BJL%5D505-83Moody-1026.jpg)
![[JL]505-83Moody-1027.jpg](https://images.squarespace-cdn.com/content/v1/57aa5276bebafbb0ac5de8da/1758214241062-HVHX4UX273HL1LCRVHTA/%5BJL%5D505-83Moody-1027.jpg)
![[JL]505-83Moody-1028.jpg](https://images.squarespace-cdn.com/content/v1/57aa5276bebafbb0ac5de8da/1758214244760-7OOS5KK89Y5E4PCECCUP/%5BJL%5D505-83Moody-1028.jpg)
![[JL]505-83Moody-1029.jpg](https://images.squarespace-cdn.com/content/v1/57aa5276bebafbb0ac5de8da/1758214252812-A518Z0AFQTOFVVSXIZUI/%5BJL%5D505-83Moody-1029.jpg)
![[JL]505-83Moody-1030.jpg](https://images.squarespace-cdn.com/content/v1/57aa5276bebafbb0ac5de8da/1758214255162-RDYC87N1I3AYTCG7JM88/%5BJL%5D505-83Moody-1030.jpg)
![[JL]505-83Moody-1031.jpg](https://images.squarespace-cdn.com/content/v1/57aa5276bebafbb0ac5de8da/1758214262746-RDV3DMDWQ5K1TYP2ZHSD/%5BJL%5D505-83Moody-1031.jpg)
![[JL]505-83Moody-1032.jpg](https://images.squarespace-cdn.com/content/v1/57aa5276bebafbb0ac5de8da/1758214262082-0MV5ZU1FOBPZZ7LJ8KWU/%5BJL%5D505-83Moody-1032.jpg)
![[JL]505-83Moody-1033.jpg](https://images.squarespace-cdn.com/content/v1/57aa5276bebafbb0ac5de8da/1758214268896-RPR6F611L41RZFJGXNK2/%5BJL%5D505-83Moody-1033.jpg)

![[JL]GuildfordCondo-1001.jpg](https://images.squarespace-cdn.com/content/v1/57aa5276bebafbb0ac5de8da/1747765829693-670Q8KWBFZZ78OFPZ69K/%5BJL%5DGuildfordCondo-1001.jpg)
![[JL]GuildfordCondo-1028.jpg](https://images.squarespace-cdn.com/content/v1/57aa5276bebafbb0ac5de8da/1747766036785-QJ8RD0TNFAQFH0YI72C3/%5BJL%5DGuildfordCondo-1028.jpg)
![[JL]GuildfordCondo-1002.jpg](https://images.squarespace-cdn.com/content/v1/57aa5276bebafbb0ac5de8da/1747765830049-XS5P0UD0QXXERMV6RZOU/%5BJL%5DGuildfordCondo-1002.jpg)
![[JL]GuildfordCondo-1003.jpg](https://images.squarespace-cdn.com/content/v1/57aa5276bebafbb0ac5de8da/1747765840669-L8EW1NI61SMU0JB8QOQ4/%5BJL%5DGuildfordCondo-1003.jpg)
![[JL]GuildfordCondo-1004.jpg](https://images.squarespace-cdn.com/content/v1/57aa5276bebafbb0ac5de8da/1747765841689-3URZ44INKW1RFBFG3UK1/%5BJL%5DGuildfordCondo-1004.jpg)
![[JL]GuildfordCondo-1005.jpg](https://images.squarespace-cdn.com/content/v1/57aa5276bebafbb0ac5de8da/1747765852213-UHU90Q2E6OI7ZJ3RG7K5/%5BJL%5DGuildfordCondo-1005.jpg)
![[JL]GuildfordCondo-1006.jpg](https://images.squarespace-cdn.com/content/v1/57aa5276bebafbb0ac5de8da/1747765852945-HD64WV0BZ7IQX3KI8KJ7/%5BJL%5DGuildfordCondo-1006.jpg)
![[JL]GuildfordCondo-1007.jpg](https://images.squarespace-cdn.com/content/v1/57aa5276bebafbb0ac5de8da/1747765861930-GKE1NREMJU6TF7Z6VQNN/%5BJL%5DGuildfordCondo-1007.jpg)
![[JL]GuildfordCondo-1008.jpg](https://images.squarespace-cdn.com/content/v1/57aa5276bebafbb0ac5de8da/1747765862959-3QEIOONE6HXAM7ZK7RB4/%5BJL%5DGuildfordCondo-1008.jpg)
![[JL]GuildfordCondo-1009.jpg](https://images.squarespace-cdn.com/content/v1/57aa5276bebafbb0ac5de8da/1747765871294-Y3EFLBBWPYEDGUIJULAO/%5BJL%5DGuildfordCondo-1009.jpg)
![[JL]GuildfordCondo-1010.jpg](https://images.squarespace-cdn.com/content/v1/57aa5276bebafbb0ac5de8da/1747765873816-3PGJE0VQ2OFLA85DQGIF/%5BJL%5DGuildfordCondo-1010.jpg)
![[JL]GuildfordCondo-1012.jpg](https://images.squarespace-cdn.com/content/v1/57aa5276bebafbb0ac5de8da/1747765884499-ZWTF5ATLVRVFXBFNIYF0/%5BJL%5DGuildfordCondo-1012.jpg)
![[JL]GuildfordCondo-1014.jpg](https://images.squarespace-cdn.com/content/v1/57aa5276bebafbb0ac5de8da/1747765894771-J7FC60CTHW08VWNYLPXS/%5BJL%5DGuildfordCondo-1014.jpg)
![[JL]GuildfordCondo-1015.jpg](https://images.squarespace-cdn.com/content/v1/57aa5276bebafbb0ac5de8da/1747765949273-4JKMIKNNGJGP1XJ4NTH2/%5BJL%5DGuildfordCondo-1015.jpg)
![[JL]GuildfordCondo-1015.jpg](https://images.squarespace-cdn.com/content/v1/57aa5276bebafbb0ac5de8da/1747765903401-JF79DHDHCEKFJI7YSL8C/%5BJL%5DGuildfordCondo-1015.jpg)
![[JL]GuildfordCondo-1016.jpg](https://images.squarespace-cdn.com/content/v1/57aa5276bebafbb0ac5de8da/1747765905747-71XRYNIRQFJ0LT7XZZKO/%5BJL%5DGuildfordCondo-1016.jpg)
![[JL]GuildfordCondo-1016.jpg](https://images.squarespace-cdn.com/content/v1/57aa5276bebafbb0ac5de8da/1747765950488-3AMC6J4O3WC669TL3L3I/%5BJL%5DGuildfordCondo-1016.jpg)
![[JL]GuildfordCondo-1017.jpg](https://images.squarespace-cdn.com/content/v1/57aa5276bebafbb0ac5de8da/1747765968160-CV0OTMD8CUZD376J6FSV/%5BJL%5DGuildfordCondo-1017.jpg)
![[JL]GuildfordCondo-1018.jpg](https://images.squarespace-cdn.com/content/v1/57aa5276bebafbb0ac5de8da/1747765972046-0MFEI5XYPKS9QKQ0179J/%5BJL%5DGuildfordCondo-1018.jpg)
![[JL]GuildfordCondo-1019.jpg](https://images.squarespace-cdn.com/content/v1/57aa5276bebafbb0ac5de8da/1747765987663-DAVH0KU8560875LEFC5J/%5BJL%5DGuildfordCondo-1019.jpg)
![[JL]GuildfordCondo-1020.jpg](https://images.squarespace-cdn.com/content/v1/57aa5276bebafbb0ac5de8da/1747765985715-HAUYJTM1IA9F8335QANV/%5BJL%5DGuildfordCondo-1020.jpg)
![[JL]GuildfordCondo-1021.jpg](https://images.squarespace-cdn.com/content/v1/57aa5276bebafbb0ac5de8da/1747766004406-TSHPAMXVE21MH3W25UN1/%5BJL%5DGuildfordCondo-1021.jpg)
![[JL]GuildfordCondo-1022.jpg](https://images.squarespace-cdn.com/content/v1/57aa5276bebafbb0ac5de8da/1747766005255-QR7QQ6PA5HCL6VMT728T/%5BJL%5DGuildfordCondo-1022.jpg)
![[JL]GuildfordCondo-1023.jpg](https://images.squarespace-cdn.com/content/v1/57aa5276bebafbb0ac5de8da/1747766010742-G3QD7C9H88SUJB3UD5IV/%5BJL%5DGuildfordCondo-1023.jpg)
![[JL]GuildfordCondo-1024.jpg](https://images.squarespace-cdn.com/content/v1/57aa5276bebafbb0ac5de8da/1747766014603-V8M6SY07BHNQ2JBIXJ8S/%5BJL%5DGuildfordCondo-1024.jpg)
![[JL]GuildfordCondo-1017.jpg](https://images.squarespace-cdn.com/content/v1/57aa5276bebafbb0ac5de8da/1747765912723-P11ROXDGXHA8SY1VN4Q9/%5BJL%5DGuildfordCondo-1017.jpg)
![[JL]GuildfordCondo-1025.jpg](https://images.squarespace-cdn.com/content/v1/57aa5276bebafbb0ac5de8da/1747766020664-FXQN2DRD3ST2LA2T4WLA/%5BJL%5DGuildfordCondo-1025.jpg)
![[JL]GuildfordCondo-1027.jpg](https://images.squarespace-cdn.com/content/v1/57aa5276bebafbb0ac5de8da/1747766035895-J79XRYSV8HXPTNS35G7L/%5BJL%5DGuildfordCondo-1027.jpg)
![[JL]GuildfordCondo-1018.jpg](https://images.squarespace-cdn.com/content/v1/57aa5276bebafbb0ac5de8da/1747765916529-QHN5O9DLTIC47OY4MF28/%5BJL%5DGuildfordCondo-1018.jpg)
![[JL]GuildfordCondo-1026.jpg](https://images.squarespace-cdn.com/content/v1/57aa5276bebafbb0ac5de8da/1747766026710-E49GL6V7MIZO3WFABWX3/%5BJL%5DGuildfordCondo-1026.jpg)
![[JL]GuildfordCondo-1019.jpg](https://images.squarespace-cdn.com/content/v1/57aa5276bebafbb0ac5de8da/1747765923008-3BW039T3M5LF4EHH5TDT/%5BJL%5DGuildfordCondo-1019.jpg)
![[JL]GuildfordCondo-1020.jpg](https://images.squarespace-cdn.com/content/v1/57aa5276bebafbb0ac5de8da/1747765923715-U5LSEMIC9LOK0ZF2NUUF/%5BJL%5DGuildfordCondo-1020.jpg)
![[JL]GuildfordCondo-1021.jpg](https://images.squarespace-cdn.com/content/v1/57aa5276bebafbb0ac5de8da/1747765936778-PZ0G18CM44DYPRZKDL01/%5BJL%5DGuildfordCondo-1021.jpg)
![[JL]GuildfordCondo-1022.jpg](https://images.squarespace-cdn.com/content/v1/57aa5276bebafbb0ac5de8da/1747765939155-5GJTN4F31QZFK5AHGLQA/%5BJL%5DGuildfordCondo-1022.jpg)
![[JL]GuildfordCondo-1023.jpg](https://images.squarespace-cdn.com/content/v1/57aa5276bebafbb0ac5de8da/1747765951391-LLO5KZD64DGIXQ172A5Y/%5BJL%5DGuildfordCondo-1023.jpg)
![[JL]GuildfordCondo-1024.jpg](https://images.squarespace-cdn.com/content/v1/57aa5276bebafbb0ac5de8da/1747765957902-9M979141BRHDOGZM6LIV/%5BJL%5DGuildfordCondo-1024.jpg)
![[JL]GuildfordCondo-1025.jpg](https://images.squarespace-cdn.com/content/v1/57aa5276bebafbb0ac5de8da/1747765972148-UKUUR1YGUIXPOV3SSGC7/%5BJL%5DGuildfordCondo-1025.jpg)
![[JL]GuildfordCondo-1026.jpg](https://images.squarespace-cdn.com/content/v1/57aa5276bebafbb0ac5de8da/1747765981212-X9UNR3AVGU7CJEY872I4/%5BJL%5DGuildfordCondo-1026.jpg)
![[JL]GuildfordCondo-1027.jpg](https://images.squarespace-cdn.com/content/v1/57aa5276bebafbb0ac5de8da/1747766001834-L4W0VJS7WV4EUW1R78TX/%5BJL%5DGuildfordCondo-1027.jpg)
![[JL]GuildfordCondo-1028.jpg](https://images.squarespace-cdn.com/content/v1/57aa5276bebafbb0ac5de8da/1747766001044-L55TB21AIMC8D0PEXZP9/%5BJL%5DGuildfordCondo-1028.jpg)
![[JL]26-9718-1001.jpg](https://images.squarespace-cdn.com/content/v1/57aa5276bebafbb0ac5de8da/1744142362157-BASB17KVJVOCRK2QTMAA/%5BJL%5D26-9718-1001.jpg)
![[JL]26-9718-1002.jpg](https://images.squarespace-cdn.com/content/v1/57aa5276bebafbb0ac5de8da/1744142362181-AE2BJKNUO6YBELWFWJA1/%5BJL%5D26-9718-1002.jpg)
![[JL]26-9718-1003.jpg](https://images.squarespace-cdn.com/content/v1/57aa5276bebafbb0ac5de8da/1744142371887-HP7PML6BSOOW8PRE6I1T/%5BJL%5D26-9718-1003.jpg)
![[JL]26-9718-1005.jpg](https://images.squarespace-cdn.com/content/v1/57aa5276bebafbb0ac5de8da/1744142380135-0RISR9VYTRK2FHAQBM16/%5BJL%5D26-9718-1005.jpg)
![[JL]26-9718-1006.jpg](https://images.squarespace-cdn.com/content/v1/57aa5276bebafbb0ac5de8da/1744142381352-60CEI6CNLY4IHZ7H2M2D/%5BJL%5D26-9718-1006.jpg)
![[JL]26-9718-1007.jpg](https://images.squarespace-cdn.com/content/v1/57aa5276bebafbb0ac5de8da/1744142388510-O9ZTWSTXHHL3Z1U0SZKF/%5BJL%5D26-9718-1007.jpg)
![[JL]26-9718-1008.jpg](https://images.squarespace-cdn.com/content/v1/57aa5276bebafbb0ac5de8da/1744142389852-M49G2MR2L87AJAHLG2CK/%5BJL%5D26-9718-1008.jpg)
![[JL]26-9718-1009.jpg](https://images.squarespace-cdn.com/content/v1/57aa5276bebafbb0ac5de8da/1744142396985-LUB6X7ZT37BQGVCIALFI/%5BJL%5D26-9718-1009.jpg)
![[JL]26-9718-1010.jpg](https://images.squarespace-cdn.com/content/v1/57aa5276bebafbb0ac5de8da/1744142397734-D5OJH0KSCKX5JV1N6DT9/%5BJL%5D26-9718-1010.jpg)
![[JL]26-9718-1012.jpg](https://images.squarespace-cdn.com/content/v1/57aa5276bebafbb0ac5de8da/1744142404760-D62YZBR7DUIMCM37VO66/%5BJL%5D26-9718-1012.jpg)
![[JL]26-9718-1013.jpg](https://images.squarespace-cdn.com/content/v1/57aa5276bebafbb0ac5de8da/1744142412554-XQD2H6S5S7JN14A8J3ED/%5BJL%5D26-9718-1013.jpg)
![[JL]26-9718-1014.jpg](https://images.squarespace-cdn.com/content/v1/57aa5276bebafbb0ac5de8da/1744142412943-03CX2AAGOEWOZNF8TN5C/%5BJL%5D26-9718-1014.jpg)
![[JL]26-9718-1015.jpg](https://images.squarespace-cdn.com/content/v1/57aa5276bebafbb0ac5de8da/1744142417590-K94FQ0O3YNNUOJLC0P0Y/%5BJL%5D26-9718-1015.jpg)
![[JL]26-9718-1016.jpg](https://images.squarespace-cdn.com/content/v1/57aa5276bebafbb0ac5de8da/1744142487550-R4UBDETWB70BL29HRINQ/%5BJL%5D26-9718-1016.jpg)
![[JL]26-9718-1017.jpg](https://images.squarespace-cdn.com/content/v1/57aa5276bebafbb0ac5de8da/1744142424036-GO9TZDO3W4ZYPFJ7BP4H/%5BJL%5D26-9718-1017.jpg)
![[JL]26-9718-1018.jpg](https://images.squarespace-cdn.com/content/v1/57aa5276bebafbb0ac5de8da/1744142429787-VRPA0A6EVW9Z22ITYSG3/%5BJL%5D26-9718-1018.jpg)
![[JL]26-9718-1017.jpg](https://images.squarespace-cdn.com/content/v1/57aa5276bebafbb0ac5de8da/1744142485788-HF5S02ZMVQML2XU3T9KI/%5BJL%5D26-9718-1017.jpg)
![[JL]26-9718-1019.jpg](https://images.squarespace-cdn.com/content/v1/57aa5276bebafbb0ac5de8da/1744142431285-AREKR86WX583NMEK4ECG/%5BJL%5D26-9718-1019.jpg)
![[JL]26-9718-1018.jpg](https://images.squarespace-cdn.com/content/v1/57aa5276bebafbb0ac5de8da/1744142502881-6W1ZOXNX8NHS6SFUSBYH/%5BJL%5D26-9718-1018.jpg)
![[JL]26-9718-1019.jpg](https://images.squarespace-cdn.com/content/v1/57aa5276bebafbb0ac5de8da/1744142503108-NNNZ8KIWAK2B1KGI6O6S/%5BJL%5D26-9718-1019.jpg)
![[JL]26-9718-1020.jpg](https://images.squarespace-cdn.com/content/v1/57aa5276bebafbb0ac5de8da/1744142435235-IKQFZVQEKYM6GLQ27M7A/%5BJL%5D26-9718-1020.jpg)
![[JL]26-9718-1021.jpg](https://images.squarespace-cdn.com/content/v1/57aa5276bebafbb0ac5de8da/1744142438074-NP6UX1O2Z1G77Z52YKO2/%5BJL%5D26-9718-1021.jpg)
![[JL]26-9718-1022.jpg](https://images.squarespace-cdn.com/content/v1/57aa5276bebafbb0ac5de8da/1744142452667-U03OOIXXPCQ9DYYI28PB/%5BJL%5D26-9718-1022.jpg)
![[JL]26-9718-1024.jpg](https://images.squarespace-cdn.com/content/v1/57aa5276bebafbb0ac5de8da/1744142470790-4P2CIN8MAUE1ZKMZHHOU/%5BJL%5D26-9718-1024.jpg)
![[JL]26-9718-1023.jpg](https://images.squarespace-cdn.com/content/v1/57aa5276bebafbb0ac5de8da/1744142457373-CWU24HTE2VI2S9JZB33U/%5BJL%5D26-9718-1023.jpg)
![[JL]26-9718-1025.jpg](https://images.squarespace-cdn.com/content/v1/57aa5276bebafbb0ac5de8da/1744142477985-U5S8F2JIU3AKTKR5D9ZS/%5BJL%5D26-9718-1025.jpg)
![[JL]26-9718-1032.jpg](https://images.squarespace-cdn.com/content/v1/57aa5276bebafbb0ac5de8da/1744142489273-BUMDUO7L5GRSY4W8PO7P/%5BJL%5D26-9718-1032.jpg)
![[JL]26-9718-1033.jpg](https://images.squarespace-cdn.com/content/v1/57aa5276bebafbb0ac5de8da/1744142508731-94ZNR155W5OH96ISV0PT/%5BJL%5D26-9718-1033.jpg)
![[JL]26-9718-1024.jpg](https://images.squarespace-cdn.com/content/v1/57aa5276bebafbb0ac5de8da/1744142552828-LZ997S5NIAL6HO9MW8PQ/%5BJL%5D26-9718-1024.jpg)
![[JL]26-9718-1034.jpg](https://images.squarespace-cdn.com/content/v1/57aa5276bebafbb0ac5de8da/1744142522580-TZ1ZK48RGUODKUDI35IQ/%5BJL%5D26-9718-1034.jpg)
![[JL]26-9718-1025.jpg](https://images.squarespace-cdn.com/content/v1/57aa5276bebafbb0ac5de8da/1744142554995-O99CVWYQ9U53K93UJZ8L/%5BJL%5D26-9718-1025.jpg)
![[JL]26-9718-1032.jpg](https://images.squarespace-cdn.com/content/v1/57aa5276bebafbb0ac5de8da/1744142562356-E99U6RTII0GZTL8AX2YI/%5BJL%5D26-9718-1032.jpg)
![[JL]26-9718-1033.jpg](https://images.squarespace-cdn.com/content/v1/57aa5276bebafbb0ac5de8da/1744142571414-ZHZO71PK8VMZ2614VJRK/%5BJL%5D26-9718-1033.jpg)
![[JL]26-9718-1034.jpg](https://images.squarespace-cdn.com/content/v1/57aa5276bebafbb0ac5de8da/1744142577605-3WVMV7E6RHA1BOCDVR2B/%5BJL%5D26-9718-1034.jpg)

![[JL]2012-84Grant-1001.jpg](https://images.squarespace-cdn.com/content/v1/57aa5276bebafbb0ac5de8da/1744130691082-1BVZ5MPE3JVCZWZQ3BYJ/%5BJL%5D2012-84Grant-1001.jpg)
![[JL]2012-84Grant-1002.jpg](https://images.squarespace-cdn.com/content/v1/57aa5276bebafbb0ac5de8da/1744130690145-4CN3I32HC09VOTPE2SWX/%5BJL%5D2012-84Grant-1002.jpg)
![[JL]2012-84Grant-1004.jpg](https://images.squarespace-cdn.com/content/v1/57aa5276bebafbb0ac5de8da/1744130702461-L413DVR268IUDFAFDLPH/%5BJL%5D2012-84Grant-1004.jpg)
![[JL]2012-84Grant-1005.jpg](https://images.squarespace-cdn.com/content/v1/57aa5276bebafbb0ac5de8da/1744130708177-837JZIJEVU2R6DY2FGRM/%5BJL%5D2012-84Grant-1005.jpg)
![[JL]2012-84Grant-1006.jpg](https://images.squarespace-cdn.com/content/v1/57aa5276bebafbb0ac5de8da/1744130713748-KV8T87NE1HYFOLDH99BO/%5BJL%5D2012-84Grant-1006.jpg)
![[JL]2012-84Grant-1007.jpg](https://images.squarespace-cdn.com/content/v1/57aa5276bebafbb0ac5de8da/1744130718774-V88RVM6GI5NGPRJ7F58C/%5BJL%5D2012-84Grant-1007.jpg)
![[JL]2012-84Grant-1008.jpg](https://images.squarespace-cdn.com/content/v1/57aa5276bebafbb0ac5de8da/1744130723704-ETO89AMO3GGGZTW2ECA5/%5BJL%5D2012-84Grant-1008.jpg)
![[JL]2012-84Grant-1009.jpg](https://images.squarespace-cdn.com/content/v1/57aa5276bebafbb0ac5de8da/1744130728658-UFGLTDF1999IGOFPZK89/%5BJL%5D2012-84Grant-1009.jpg)
![[JL]2012-84Grant-1010.jpg](https://images.squarespace-cdn.com/content/v1/57aa5276bebafbb0ac5de8da/1744130734683-3POIREDMGKTWSLOGB0EQ/%5BJL%5D2012-84Grant-1010.jpg)
![[JL]2012-84Grant-1011.jpg](https://images.squarespace-cdn.com/content/v1/57aa5276bebafbb0ac5de8da/1744130738025-QVUDPZBFYFVRFMIC2PBY/%5BJL%5D2012-84Grant-1011.jpg)
![[JL]2012-84Grant-1012.jpg](https://images.squarespace-cdn.com/content/v1/57aa5276bebafbb0ac5de8da/1744130744732-UO532Z6VCIDWIFRIJQUY/%5BJL%5D2012-84Grant-1012.jpg)
![[JL]2012-84Grant-1013.jpg](https://images.squarespace-cdn.com/content/v1/57aa5276bebafbb0ac5de8da/1744130746046-N9W9XDM64X6SO5WKGFMC/%5BJL%5D2012-84Grant-1013.jpg)
![[JL]2012-84Grant-1014.jpg](https://images.squarespace-cdn.com/content/v1/57aa5276bebafbb0ac5de8da/1744130754636-OBOHX5YT6OO8EQA1N3BS/%5BJL%5D2012-84Grant-1014.jpg)
![[JL]2012-84Grant-1015.jpg](https://images.squarespace-cdn.com/content/v1/57aa5276bebafbb0ac5de8da/1744130755140-K16GW3V5V05KGHKCZ5FP/%5BJL%5D2012-84Grant-1015.jpg)
![[JL]2012-84Grant-1016.jpg](https://images.squarespace-cdn.com/content/v1/57aa5276bebafbb0ac5de8da/1744130763881-7M4P7NTTQDX8XRC1UEKR/%5BJL%5D2012-84Grant-1016.jpg)
![[JL]2012-84Grant-1017.jpg](https://images.squarespace-cdn.com/content/v1/57aa5276bebafbb0ac5de8da/1744130765043-1XWS7OMUA3QKL8KTUISL/%5BJL%5D2012-84Grant-1017.jpg)
![[JL]2012-84Grant-1018.jpg](https://images.squarespace-cdn.com/content/v1/57aa5276bebafbb0ac5de8da/1744130771783-7PUHV1I255GNDP4YH7J3/%5BJL%5D2012-84Grant-1018.jpg)